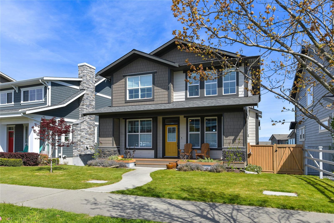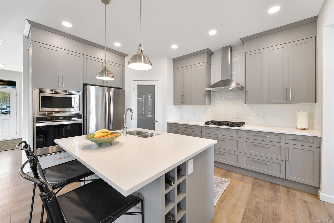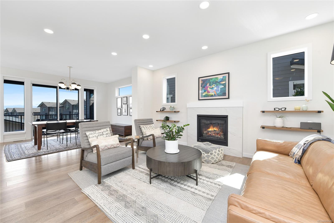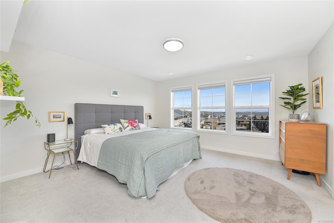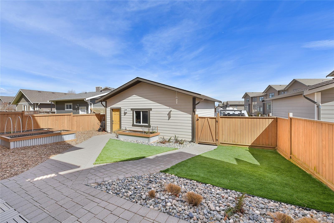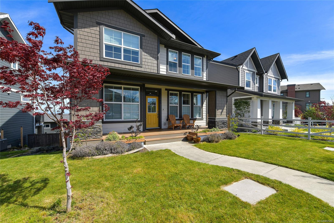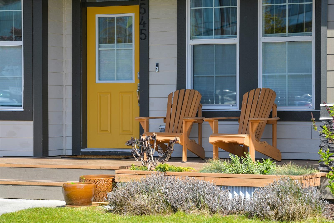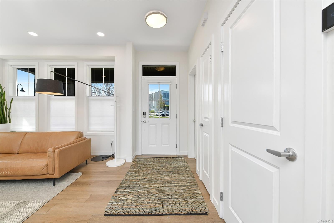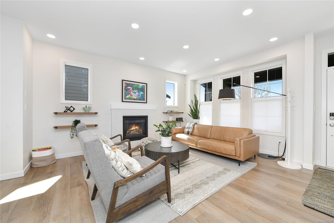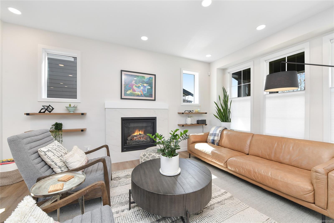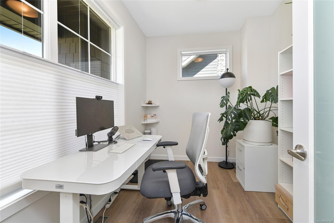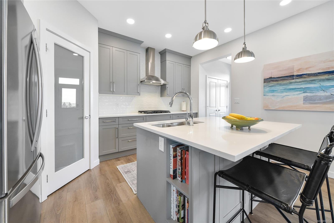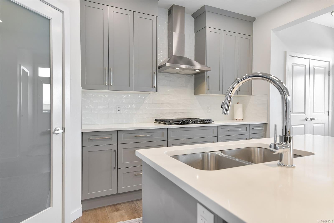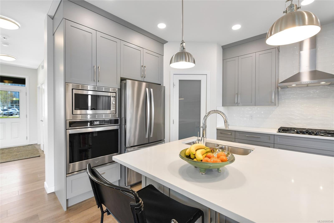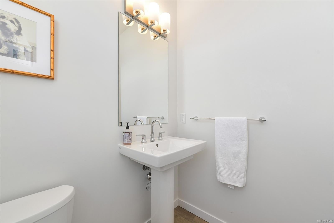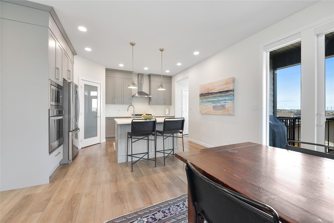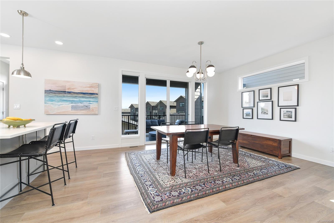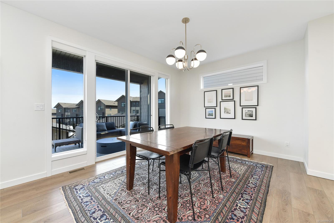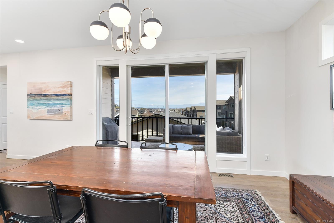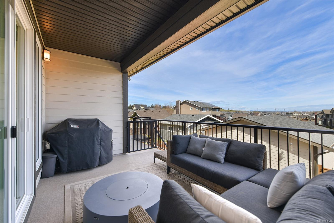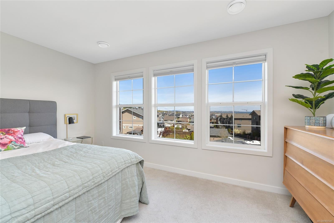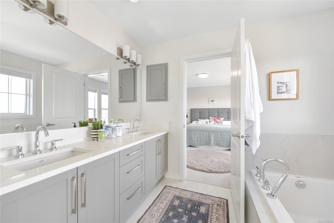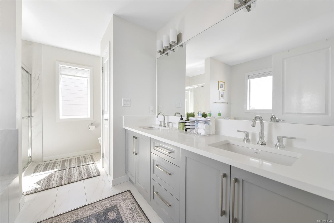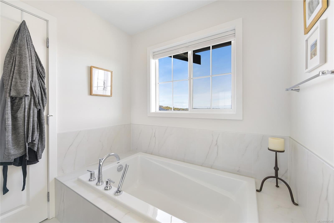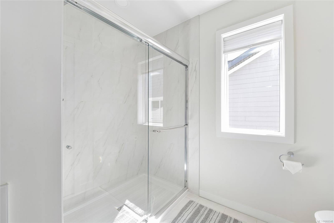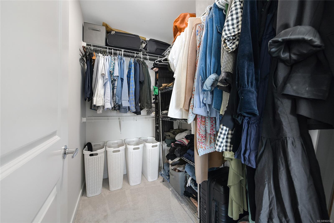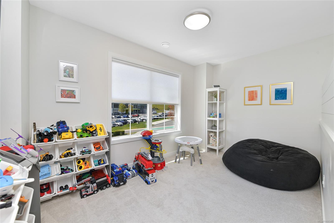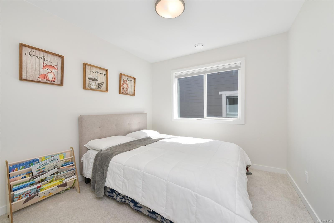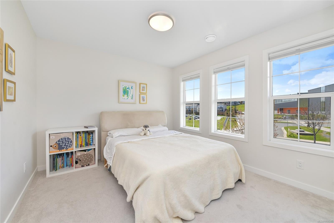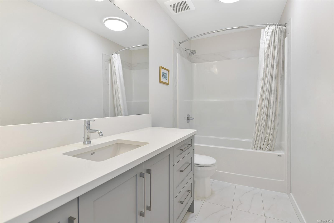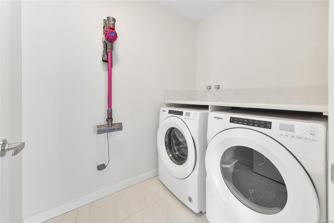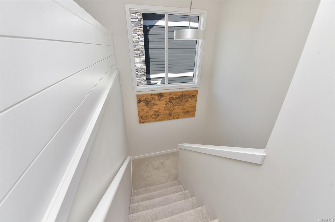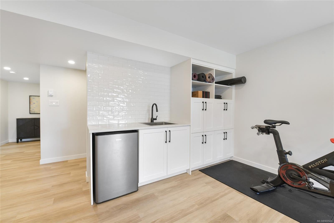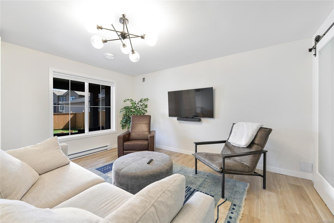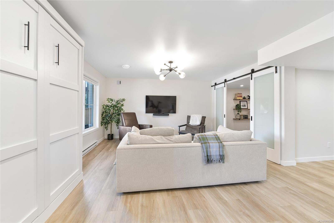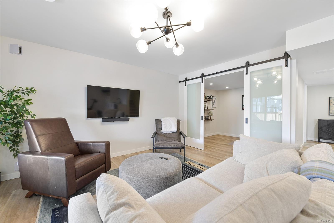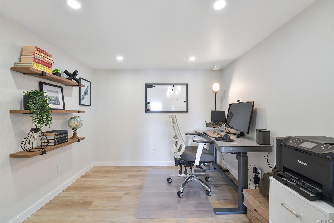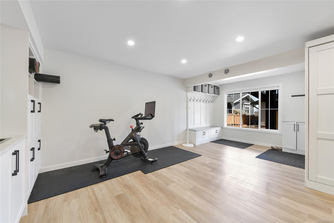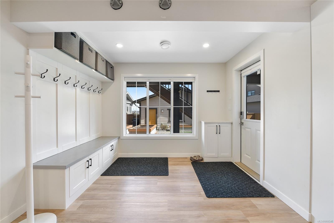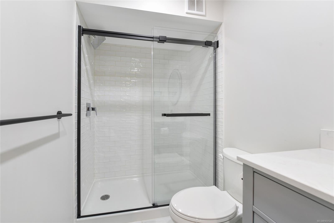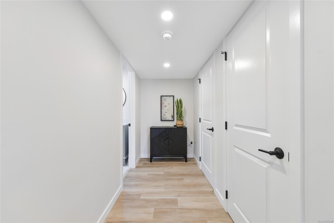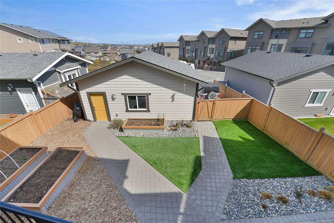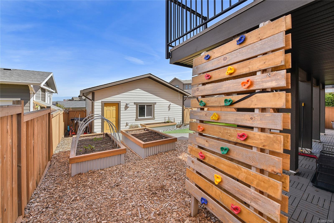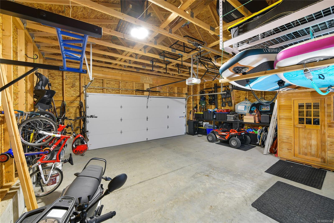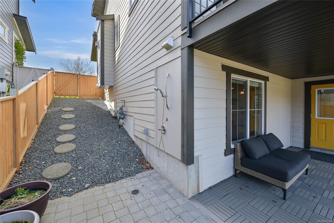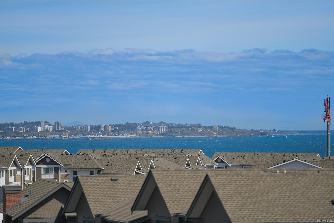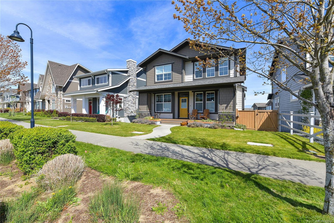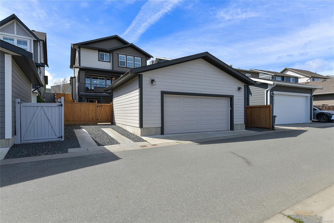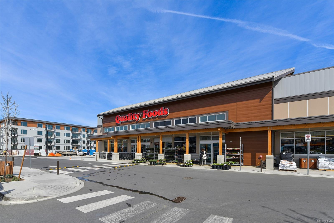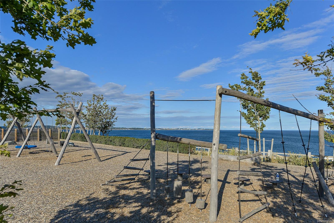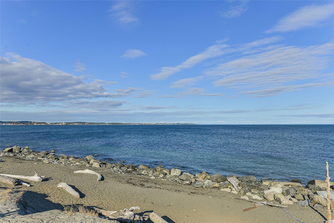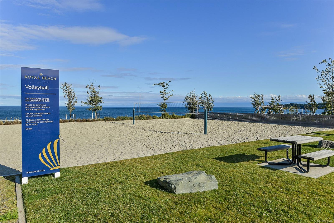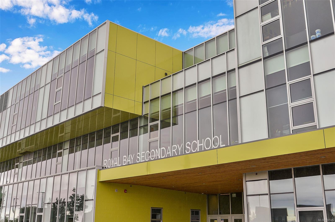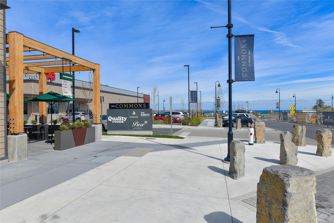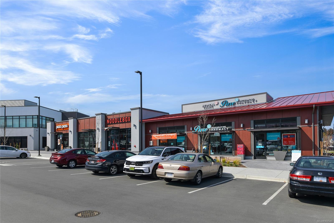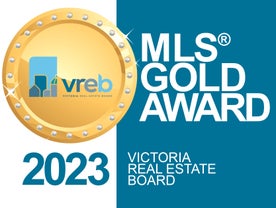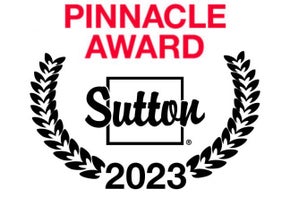Proudly presenting 3545 Ryder Hesjedal Way. Four bedroom four bath family home in Royal Bay with additional family room, office and large rec room for all of your families needs! Thoughtfully designed 2876sqft of living space over three levels and built in 2020. Open concept main level featuring stylish kitchen with pantry, upgraded appliances, ceiling height cabinets and quartz countertops, dining space with room for large table, cozy living room with gas fireplace and access to the large covered deck with stairs to the backyard. Three generous sized bedrooms, laundry room and family room on the upper level, which includes the luxurious primary bedroom with walk-in closet and five piece ensuite. Lower level is a coveted 8’ walk out basement with access to the lower patio and backyard and the space has been finished with a large rec room, additional bedroom/office, full bathroom, wet bar with suite rough ins, mechanical and storage space. Situated on an oversized 5057sqft fully fenced and tastefully landscaped lot with detached double garage and additional pad parking for all your vehicles and toys. House features ocean, Mt. Baker and city views, south facing exposure, heat pump and HRV unit for year round comfort, on-demand hot water, plenty storage throughout and durable hardi-plank exterior. Still the balance of new home warranty in place but you save the GST! Tons of upgrades and offering great value. Immediate proximity to all levels of amenities including schools, parks, beach, groceries, cafes, restaurants, transit and much more to come in the thriving seaside community at Royal Bay.
Address
3545 Ryder Hesjedal Way
List Price
$1,249,900
Sold Date
26/04/2024
Property Type
Residential
Type of Dwelling
Single Family Residence
Transaction Type
Sale
Area
Colwood
Sub-Area
Co Royal Bay
Bedrooms
4
Bathrooms
4
Floor Area
2,876 Sq. Ft.
Lot Size
5057 Sq. Ft.
Year Built
2020
MLS® Number
960546
Listing Brokerage
Sutton Group West Coast Realty
Basement Area
Finished, Full, Walk-Out Access, With Windows
Postal Code
V9C 0J6
Tax Amount
$4,910.00
Tax Year
2023
Features
Bar, Carpet, Closet Organizer, Dining/Living Combo, Dishwasher, Dryer, Electric Garage Door Opener, Forced Air, Heat Pump, Heat Recovery, Insulated Windows, Laminate, Microwave, Natural Gas, Oven Built-In, Oven/Range Gas, Range Hood, Refrigerator, Screens, Soaker Tub, Storage, Tile, Vinyl Frames, Washer, Window Coverings
Amenities
Balcony/Deck, Balcony/Patio, Central Location, Easy Access, Family-Oriented Neighbourhood, Fenced, Fencing: Full, Garden, Ground Level Main Floor, Irrigation Sprinkler(s), Landscaped, Low Maintenance Yard, Near Golf Course, Recreation Nearby, Serviced, Shopping Nearby, Sidewalk, Southern Exposure, Sprinkler System
