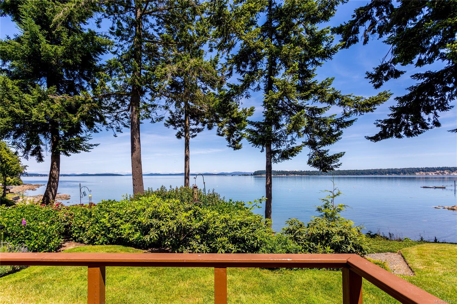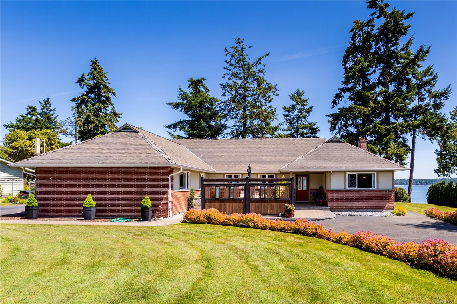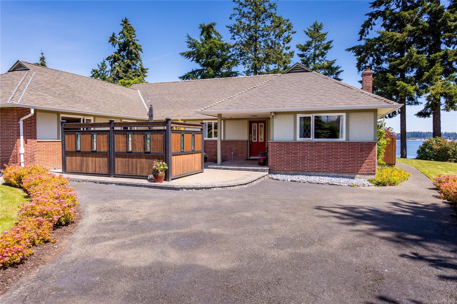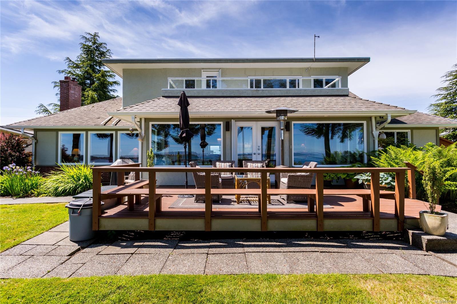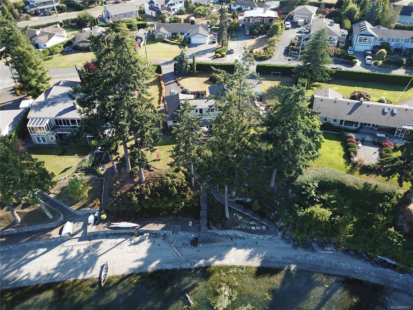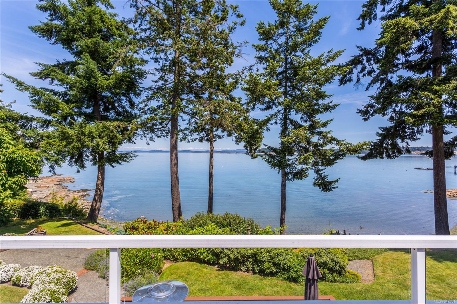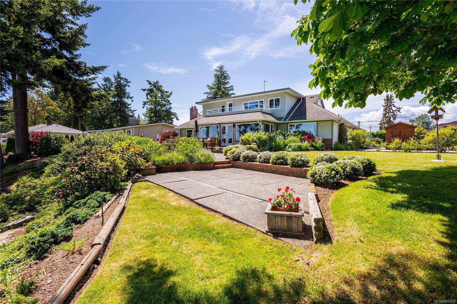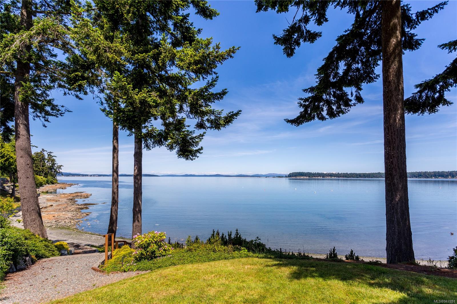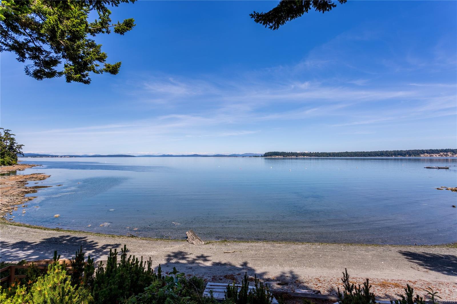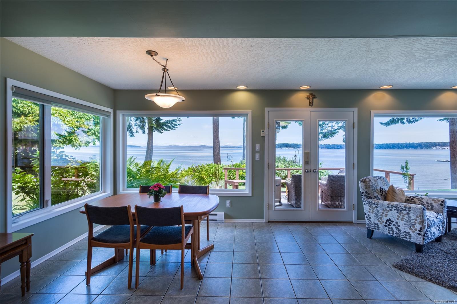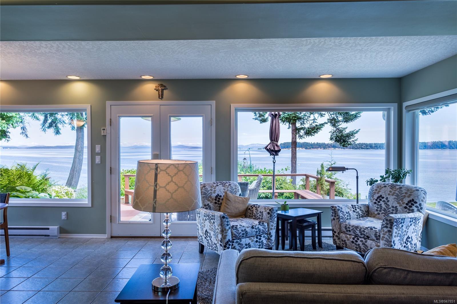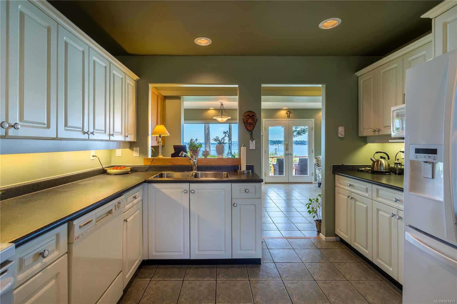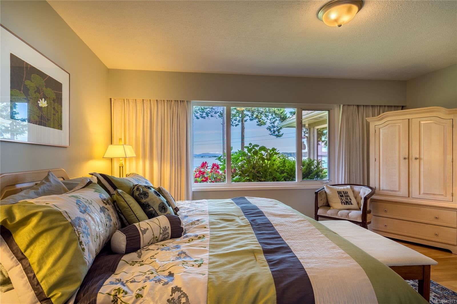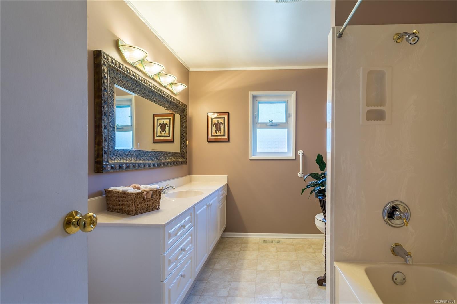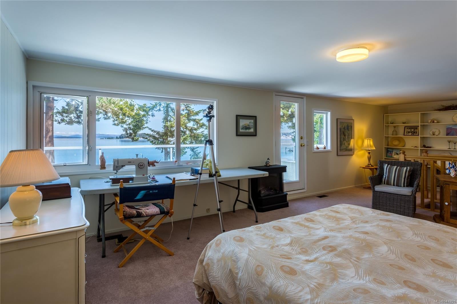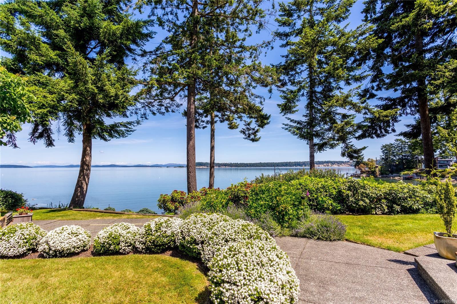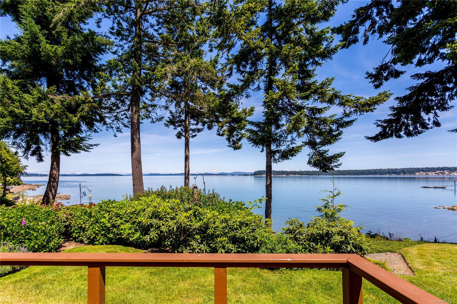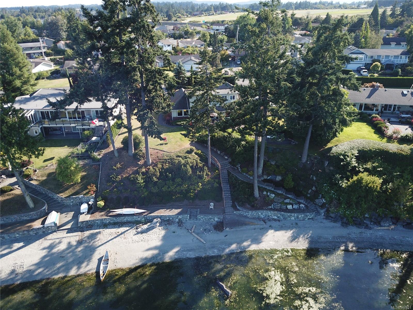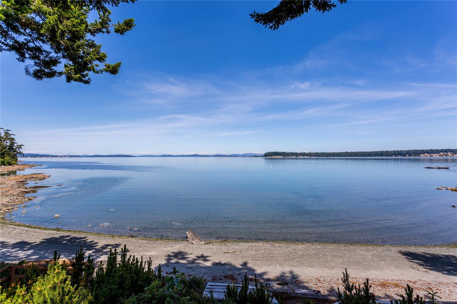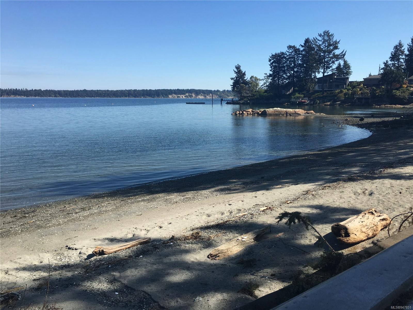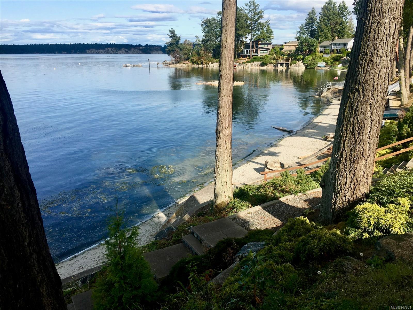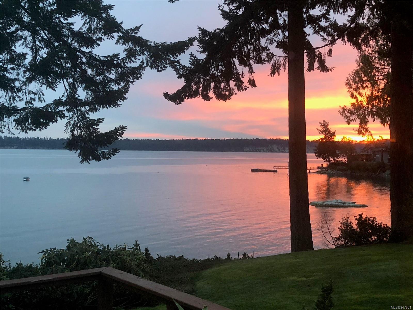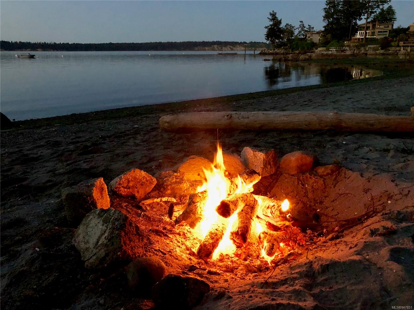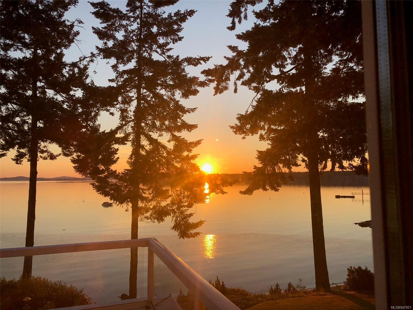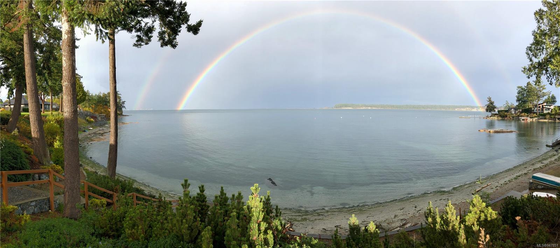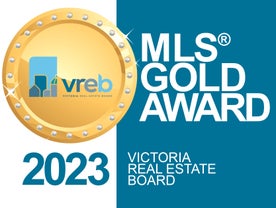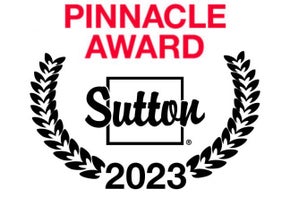Located on a level .64 acre WATERFRONT property, in an enclave of quality Central Saanich homes, this offering boasts one of the Peninsula’s finest walk-on SANDY BEACHES. Unparalleled water views out over a protected bay & beyond to James IslandLocated on a level .64 acre WATERFRONT property, in an enclave of quality Central Saanich homes, this offering boasts one of the Peninsula’s finest walk-on SANDY BEACHES. Unparalleled water views out over a protected bay & beyond to James Island. Two beach access points, two driveways. Generous room dimensions, oversized windows & oak hardwood floors. Developers take note, SUBDIVISION POTENTIAL for TWO waterfront lots make this investment an unmatched WATERFRONT OPPORTUNITY!! This is an amazing property on the East side of the peninsula in Central Saanich. This property features the nicest, sandy beach in a protected cove anywhere North of Cordova Bay. When the wind is blowing from the SE (most of our storms) this cove is protected and calm. The property is ideal for subdivision into two large lots (just over 13000 sq ft each) without zoning changes or variances. Priced for immediate sale and possession. Gorgeous outlooks from all principal rooms, including a spacious family room off the kitchen w/ heated tile floors, a generous eating area & dble French doors opening to an entertainment sized patio. Landscaped gardens, manicured lawns, two beach access points, underground sprinklers & two driveways w/ RV parking. Generous room dimensions, oversized windows & oak hardwood floors. Or developers take note, SUBDIVISION POTENTIAL for TWO waterfront lots make this investment an unmatched opportunity.
| Address |
8025 Arthur Dr |
| List Price |
$3,495,000 |
| Property Type |
Residential |
| Type of Dwelling |
Single Family Detached |
| Style of Home |
California |
| Area |
Central Saanich |
| Sub-Area |
CS Turgoose |
| Bedrooms |
5 |
| Bathrooms |
3 |
| Floor Area |
3,070 Sq. Ft. |
| Lot Size |
27878 Sq. Ft. |
| Year Built |
1966 |
| MLS® Number |
947851 |
| Listing Brokerage |
Macdonald Realty Victoria
|
| Basement Area |
Crawl Space |
| Postal Code |
V8M 1V4 |
| Tax Amount |
$17,446.00 |
| Tax Year |
2023 |
| Features |
Baseboard, Carpet, Central Vacuum, Dishwasher, Dryer, Electric, F/S/W/D, Forced Air, Garburator, Hardwood, Linoleum, Microwave, Natural Gas, Range Hood, Refrigerator, Softwood, Tile, Washer, Wood, Wood |
| Amenities |
Accessible Entrance, Balcony/Patio, Central Location, Easy Access, Family-Oriented Neighbourhood, Garden, Ground Level Main Floor, Landscaped, Level, Park Setting, Primary Bedroom on Main, Private, Quiet Area, Rectangular Lot, See Remarks, Serviced, Walk on Waterfront, Water Feature |
