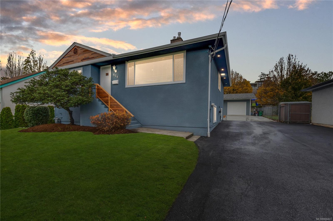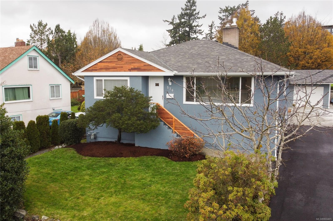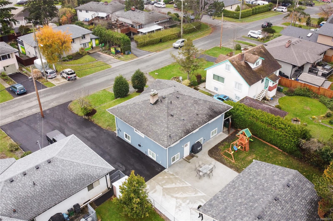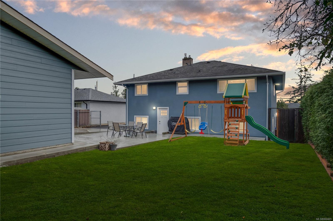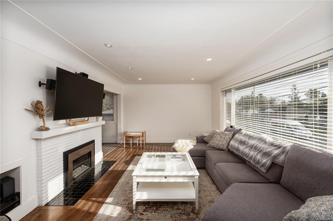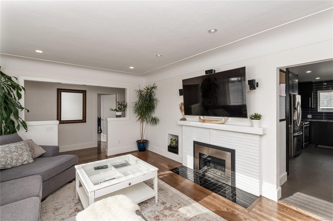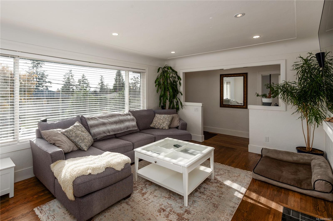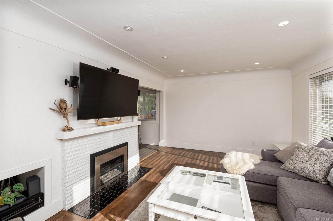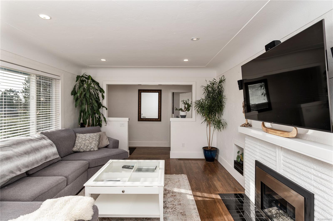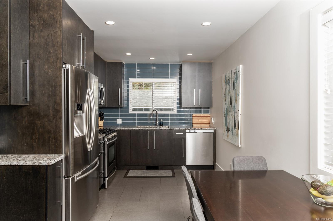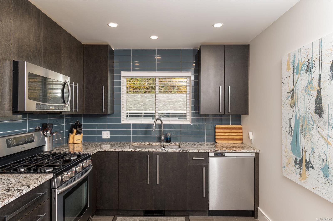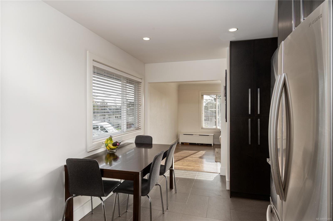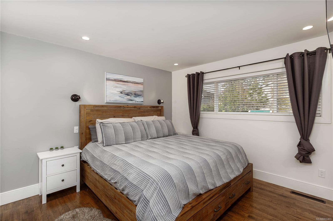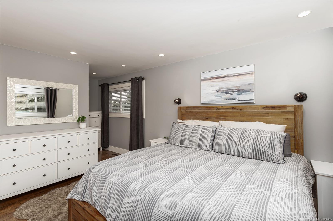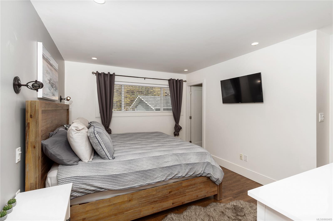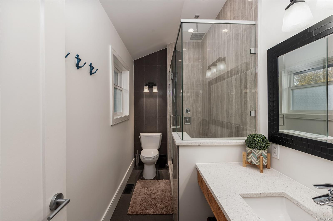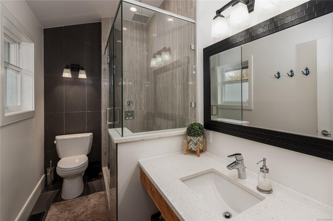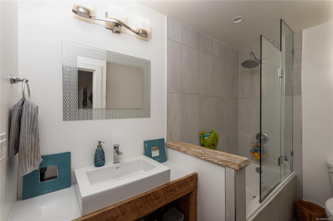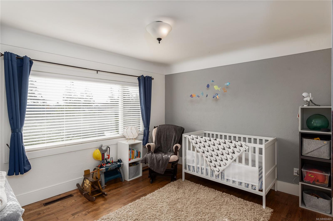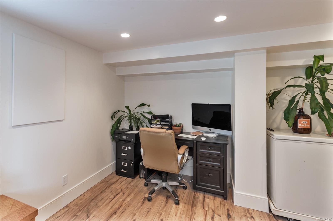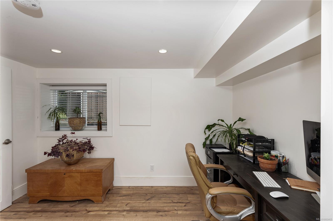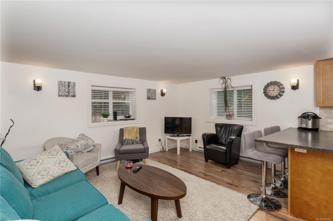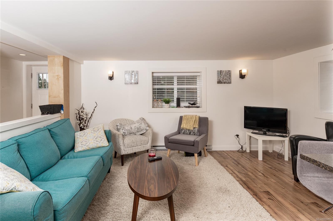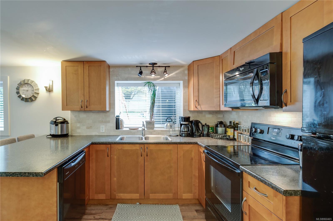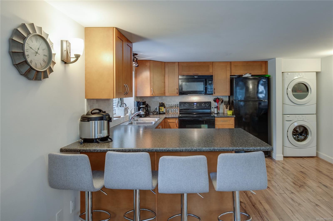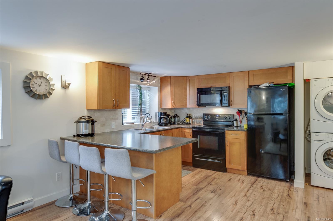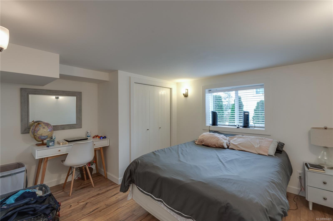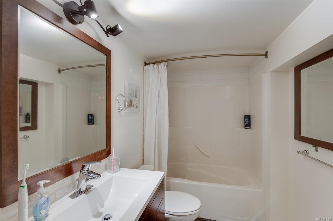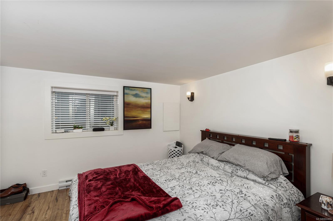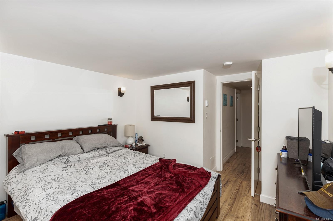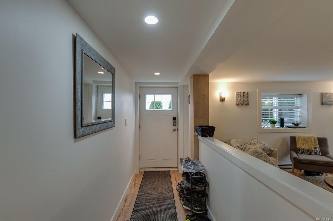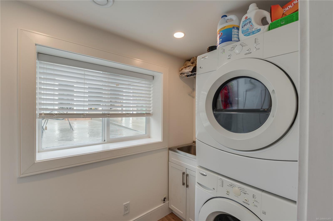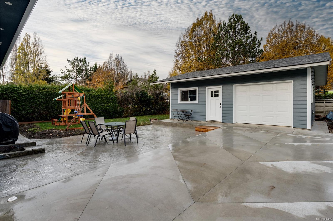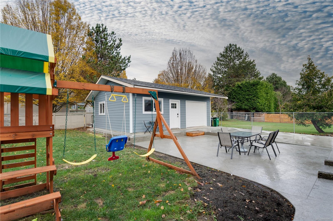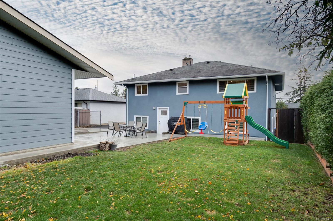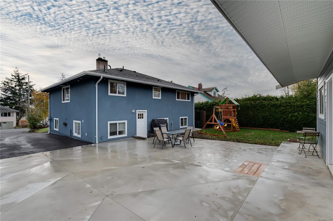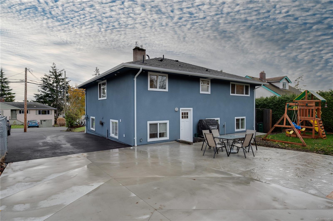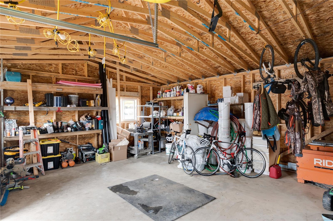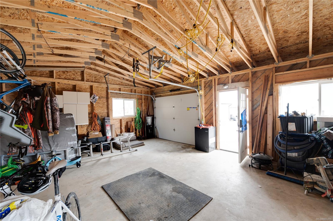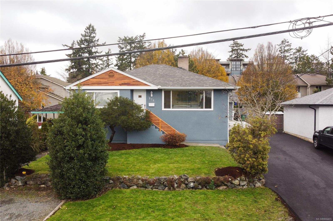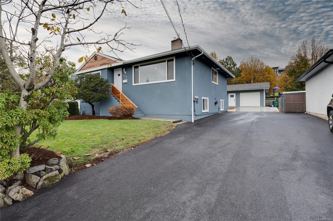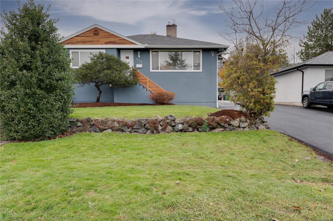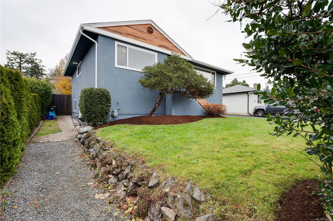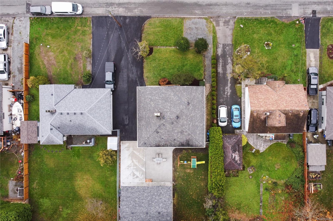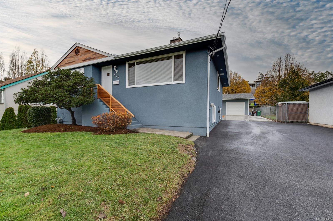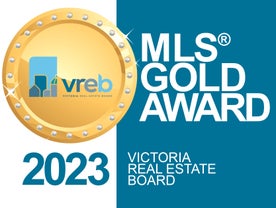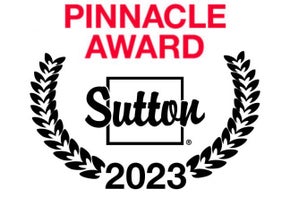Opportunity awaits at 576 Whiteside St! Extensively renovated five bedroom three bathroom home including legal two bedroom suite and brand new detached shop/garage! Main floor features two bedrooms and two full baths plus a third bedroom and laundry on the lower level. Two bedroom suite is one of the nicer you will see with its own meter, parking, laundry and private entrance. Current tenants pay $1700/m for huge mortgage help, or ideal for the inlaws. All details have been carefully considered and this home is just like new. New windows, roof, electrical, plumbing, perimeter drains, driveway, durable cork siding, insulation, hazmat remediation, gas furnace, fireplace and hot water. Inside has been fully renovated as well with new kitchens, bathrooms, flooring, lighting, paint, trims to name a few. Kitchen with granite countertops, stainless steel appliances with gas stove, new cabinets and tile backsplash make cooking a joy. Large 20x12 main bedroom has luxurious ensuite and 8x5 walk-in closet. Oak hardwood and tile throughout the main level. High efficiency gas furnace and hot water for low utility bills. 200amp electrical with two separate 100amp panels to each suite. Detached shop done with permits is 27x22 and ready for your endless ideas...Garden Suite, Home Business/Office, Studio, Gym, Mechanics/Car Buffs etc. Lot is 60x120 or 7200sqft with yard area for pets and kids. Located on a quiet street but central to all areas of Victoria with easy transit and access to all levels of amenities and schools. Proudly offered at $949,900. This will truly not last!
Address
576 Whiteside St
List Price
$949,900
Sold Date
09/12/2020
Property Type
Residential
Type of Dwelling
Single Family Residence
Style of Home
Character
Transaction Type
Sale
Area
Saanich West
Sub-Area
SW Tillicum
Bedrooms
5
Bathrooms
3
Floor Area
2,316 Sq. Ft.
Lot Size
7200 Sq. Ft.
Year Built
1954
MLS® Number
860465
Listing Brokerage
Sutton Group West Coast Realty
Basement Area
Finished, Full, Walk-Out Access, With Windows
Postal Code
V8Z 1Y5
Tax Amount
$3,344.00
Tax Year
2020
Features
Baseboard, Blinds, Breakfast Nook, Closet Organizer, Dining/Living Combo, Dishwasher, Electric, F/S/W/D, Forced Air, Garburator, Insulated Windows, Laminate, Microwave, Natural Gas, Range Hood, Soaker Tub, Storage, Tile, Vinyl Frames, Window Coverings, Wood
Amenities
Balcony/Patio, Central Location, Family-Oriented Neighbourhood, Fencing: Partial, Level, Lighting, Low Maintenance Yard, Private, Rectangular Lot, Serviced, Sprinkler System, Workshop
