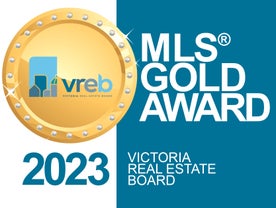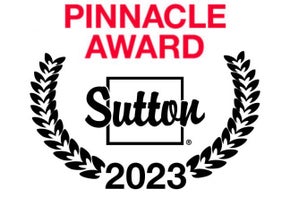This breathtaking custom-built home was designed with intention and finished to perfection, offering panoramic ocean views that will leave you speechless. The living room is a showstopper, with vaulted ceilings showcasing old-growth custom curved exposed trusses and a sleek linear gas fireplace framed in real stone.
The kitchen is a chef’s paradise—sprawling and stylish, with a shiplap ceiling, an oversized quartz-topped island, a full-size fridge and freezer, a Wolf six-burner dual-fuel range, a glass-front entertainment fridge, and a walk-in prep pantry.
The primary suite feels straight out of a design magazine, featuring a reclaimed brick accent wall that frames the ocean view window, plus a spa-inspired ensuite with a walk-in tiled shower and a freestanding soaker tub.
Downstairs, the bright walkout basement impresses with 10-foot ceilings, a cozy family room with a gas fireplace and entertainment bar, a soundproof theatre room, a secondary primary suite with its own ensuite, a spacious guest room, a full bathroom, and a home gym.
The attention to detail in this home is truly unmatched—it has to be experienced to be fully appreciated. Step inside and fall in love.
Address
754 Nelson Rd
List Price
$2,250,000
Property Type
Residential
Type of Dwelling
Single Family Residence
Area
Campbell River
Sub-Area
CR Willow Point
Bedrooms
4
Bathrooms
4
Floor Area
3,935 Sq. Ft.
Lot Size
8712 Sq. Ft.
Lot Size (Acres)
0.2 Ac.
Year Built
2020
MLS® Number
989506
Listing Brokerage
Real Broker
Basement Area
Full, Walk-Out Access, With Windows
Postal Code
V9H 0A1
Tax Amount
$8,718.00
Tax Year
2024
Features
Bar, Built-In Range, Ceiling Fan(s), Closet Organizer, Dishwasher, Dryer, Freezer, Hardwood, Heat Pump, Hot Tub, Insulated Windows, Natural Gas, Range Hood, Refrigerator, Soaker Tub, Tile, Vaulted Ceiling(s), Vinyl Frames, Washer
Amenities
Accessible Entrance, Balcony, Balcony/Patio, Ground Level Main Floor, Low Maintenance Yard, No Step Entrance, Primary Bedroom on Main, Recreation Nearby, Security System, Shopping Nearby, Storage Shed, Wheelchair Friendly
















































