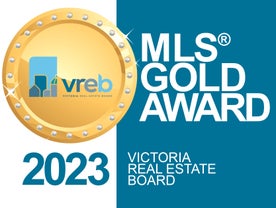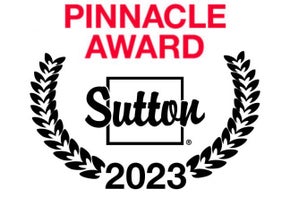Welcome to Glendower, a private 2.7-acre gated estate just 15 minutes from Downtown. This expansive 7,000+ sq ft executive home offers exceptional single-level living with soaring ceilings, in-floor heating and forced air A/C, and sun-filled, south-facing living spaces designed for comfort and convenience. The main level is the heart of the home, featuring a grand chef’s kitchen, formal dining and living rooms, a dedicated office, and a luxurious primary suite complete with dual walk-in closets, heated floors, spa-inspired bathroom, and a private deck. Every space is crafted for effortless everyday living on one level. The lower level complements the home’s main floor with premium amenities, including a state-of-the-art theatre, a live-edge entertainers’ bar, a bright sunroom, and a 2-bed, 2-bath legal suite—ideal for guests, extended family, or income potential. Multiple flex spaces and two double garages provide versatility for storage, hobbies, or additional workspace.
The meticulously designed and landscaped yard encompasses the very best that nature has to offer. The true highlight is the home itself—its thoughtful layout, extensive upgrades, and seamless blend of luxury and practicality. This is a rare opportunity to enjoy sophisticated single-level living in complete privacy. Contact us today to schedule a private viewing. A detailed information sheet and full contractor/maintenance portfolio are available upon request.
Address
441 Glendower Rd
List Price
$3,999,999
Property Type
Residential
Type of Dwelling
Single Family Residence
Transaction Type
Sale
Area
Saanich West
Sub-Area
SW Prospect Lake
Bedrooms
6
Bathrooms
6
Floor Area
7,136 Sq. Ft.
Lot Size
118311 Sq. Ft.
Lot Size (Acres)
2.72 Ac.
Year Built
2009
MLS® Number
1021272
Listing Brokerage
RE/MAX Generation - The Neal Estate Group
Basement Area
Full, Walk-Out Access, With Windows
Postal Code
V9E 2B9
Tax Amount
$14,698.44
Tax Year
2024
Features
Bar, Baseboard, Blinds, Ceiling Fan(s), Controlled Entry, Dining Room, Dishwasher, Eating Area, Electric, F/S/W/D, Hardwood, Heat Pump, Microwave, Oven Built-In, Propane, Radiant Floor, Range Hood, Tile, Vaulted Ceiling(s), Wood, Workshop
Amenities
Acreage, Balcony/Patio, Cul-De-Sac, Fencing: Full, Garden, Greenhouse, In Wooded Area, Landscaped, No Through Road, Private, Quiet Area, Sprinkler System, Square Lot, Storage Shed, Swimming Pool, Water Feature, Wooded, Workshop


































































































