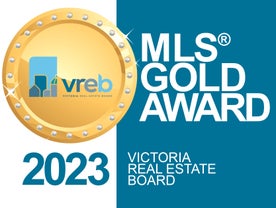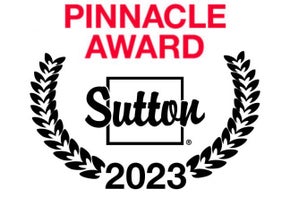Country living at its very best! Traditional 1997, 4-bedroom, two-storey character home centered on 2.5 naturally beautiful, treed acres, abounding with Douglas Firs, Arbutus, Cedar, and Maples, all surrounded by superb sprinklered landscaping. The kitchen is a gourmet's dream, featuring high-end integrated Miele and KitchenAid appliances, Brazilian Granite countertops, an eating nook, fireplace, coffered ceilings, wainscotting, and heated floors. The formal dining room is sunny and cheerful and perfect for entertaining and family gatherings. Gracious and spacious living room that radiates hospitality and charm. Upstairs has a substantial primary bedroom suite, with a spa-like full bathroom, cozy fireplace and a huge walk-in closet. There are 3 other spacious bedrooms. Outside is a double-garage with a large workshop and a self-contained studio suite above, also 2 greenhouses, a chicken coop and multiple storage buildings. There is abundant additional parking for RVs, boats and toys.
Address
3950 Hibbert Lane
List Price
$1,999,988
Property Type
Residential
Type of Dwelling
Single Family Residence
Transaction Type
Sale
Area
Metchosin
Sub-Area
Me Neild
Bedrooms
4
Bathrooms
4
Floor Area
3,380 Sq. Ft.
Lot Size
109466 Sq. Ft.
Lot Size (Acres)
2.51 Ac.
Year Built
1997
MLS® Number
1020972
Listing Brokerage
Pemberton Holmes Ltd.
Basement Area
None
Postal Code
V9C 4H4
Tax Amount
$6,116.00
Tax Year
2025
Features
Baseboard, Blinds, Breakfast Nook, Built-In Range, Carpet, Ceiling Fan(s), Central Vacuum, Closet Organizer, Dining Room, Dishwasher, Eating Area, Electric, Electric Garage Door Opener, F/S/W/D, Freezer, Garburator, Hardwood, Heat Pump, Laminate, Microwave, Other, Other Improvements, Oven Built-In, Oven/Range Electric, Propane, Propane Tank, Radiant Floor, Range Hood, Security System, See Remarks, Storage, Tile, Vinyl Frames, Window Coverings, Wine Storage, Workshop
Amenities
Accessible Entrance, Acreage, Balcony, Balcony/Patio, Cul-De-Sac, Easy Access, Fencing: Partial, Garden, Greenhouse, Ground Level Main Floor, In Wooded Area, Irrigation Sprinkler(s), Landscaped, Level, Lighting, Near Golf Course, No Step Entrance, No Through Road, Park Setting, Private, Quiet Area, Recreation Nearby, Rectangular Lot, Rural Setting, Security System, See Remarks, See Remarks, Shopping Nearby, Storage Shed, Water Feature, Wheelchair Friendly, Wooded, Workshop





































































