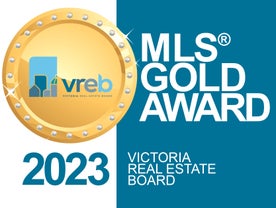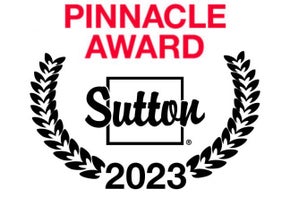Rare Stand Alone Home in The Timbers - Quality & Craftsmanship! Welcome to The Timbers, where quality construction meets timeless design. This beautiful home, built by Monterra Developments, offers a rare opportunity as a stand alone unit. A perfect blend of privacy, natural light and easy care living. Step inside to a bright, airy interior filled with large windows that capture the warmth of natural light throughout. Enjoy main level living featuring a spacious primary bedroom with a luxurious ensuite complete with a tiled walk in shower, double sinks, heated floors, and a beautiful stand alone soaking tub. The open concept kitchen, dining and living areas are ideal for entertaining. The kitchen showcases classic white cabinetry, granite countertops, an expansive seating island, pantry space and plenty of storage. The living room has a gas fireplace accented by timber details, and all have direct access to your private outdoor deck - perfect for year round barbecues and relaxation. Upstairs, discover an additional bedroom, a four piece bathroom, and a spacious bonus room / family room - ideal for guests, hobbies, or a cozy media retreat. This 55+ complex offers low maintenance living without compromise - crafted with care, designed for comfort, and located in a sought after development where homes rarely come available.
Address
114 - 1055 Crown Isle Dr
List Price
$1,075,000
Property Type
Residential
Type of Dwelling
Townhouse
Style of Home
West Coast
Transaction Type
Sale
Area
Comox Valley
Sub-Area
CV Crown Isle
Bedrooms
3
Bathrooms
3
Floor Area
2,165 Sq. Ft.
Year Built
2011
Maint. Fee
$712.00
MLS® Number
1016004
Listing Brokerage
Royal LePage-Comox Valley (CV)
Basement Area
Crawl Space
Postal Code
V9N 0A5
Tax Amount
$5,137.27
Tax Year
2025
Features
Central Vacuum Roughed-In, Dining/Living Combo, Dishwasher, Electric, F/S/W/D, Hardwood, Heat Pump, Insulated Windows, Mixed, Other, Soaker Tub, Tile
Amenities
Balcony/Patio, Central Location, Easy Access, Ground Level Main Floor, Landscaped, Level, Low Maintenance Yard, Marina Nearby, Near Golf Course, Primary Bedroom on Main, Quiet Area, Recreation Nearby, Serviced, Shopping Nearby, Southern Exposure













































