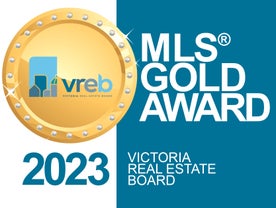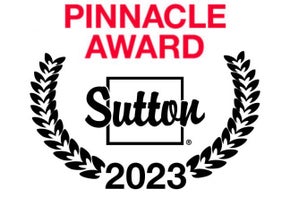A home with character, space, and endless possibilities!
Located in the heart of Chemainus, this 5+ bedroom property offers a perfect blend of charm, function, and versatility. The oversized detached shop, level landscaped yard, and thoughtful updates throughout make it truly stand out.
Step inside to a bright, modern kitchen with stainless steel appliances, under-cabinet lighting, and an adjoining dining area. The spacious living room is perfect for family movie nights or entertaining guests. The main floor also features a primary bedroom with detailed woodwork, a stylish updated bathroom with spa shower, plus a convenient mudroom and laundry.
Upstairs you’ll find two charming dormer bedrooms and a full 5-piece bath. The fully finished lower level provides even more flexibility with a huge family room, two additional bedrooms, a den/office/flex space, and a dedicated storage room.
Outdoors is a gardener’s paradise, lovingly developed over 30 years with rock walls, sprinklers in the beds, fruit trees, and berries. The 900 sq. ft. detached shop with 200-amp service is ideal for a car enthusiast, hobbyist, or RV/recreational storage. Additional highlights include RV parking with sani-dump, wood shed, and a fenced yard—all close to schools, shopping, and recreation.
Address
3131 Maxwell St
List Price
$875,000
Property Type
Residential
Type of Dwelling
Single Family Residence
Transaction Type
Sale
Area
Duncan
Sub-Area
Du Chemainus
Bedrooms
5
Bathrooms
3
Floor Area
2,802 Sq. Ft.
Lot Size
9177 Sq. Ft.
Lot Size (Acres)
0.21 Ac.
Year Built
1935
MLS® Number
1013746
Listing Brokerage
eXp Realty
Basement Area
Finished, Full, Walk-Out Access
Postal Code
V0R 1K1
Tax Amount
$4,778.00
Tax Year
2025
Features
Baseboard, Breakfast Nook, Ceiling Fan(s), Dishwasher, Eating Area, Electric, F/S/W/D, French Doors, Mixed, Vinyl Frames
Amenities
Balcony/Deck, Central Location, Family-Oriented Neighbourhood, Fencing: Full, Garden, Landscaped, Level, Low Maintenance Yard, Near Golf Course, No Through Road, Private, Quiet Area, Recreation Nearby, Rectangular Lot, Shopping Nearby, Southern Exposure, Sprinkler System, Workshop






























































