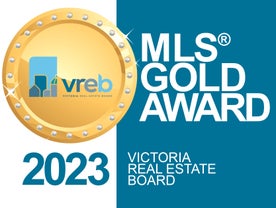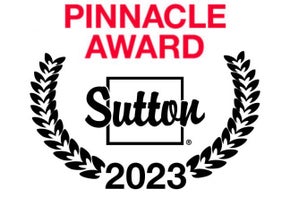OPEN HOUSE: Sunday, September 14th from 11-1pm. Welcome to 191 Summit Drive, an updated 3-bedroom, 3-bathroom home located in the highly desirable Uplands neighbourhood of Nanaimo. This turn-key residence offers comfort, and functional living. This lakeside bare land strata is well run with the added bonus of the water being included in the strata fee. On the main level, you’ll find an open-concept living and dining area—perfect for entertaining or relaxing with family. The extensively renovated kitchen features quartz countertops and modern finishes, with direct access to a private, backyard oasis. This level also includes a 2-piece powder room, laundry room, and an attached garage for added functionality. Upstairs are three well-sized bedrooms and two full bathrooms, including a spacious primary suite complete with an updated 3-piece ensuite. Thoughtful upgrades throughout the home include triple-pane windows, a newer hot water tank, efficient heat pump, ample parking, and much more. Situated just minutes from North Nanaimo's top-rated schools, shopping centres, cafes, and restaurants, this home also offers quick access to the highway, making commuting around Nanaimo and other parts of Vancouver Island a breeze. Don't miss your chance to own a move-in ready home in one of Nanaimo’s most sought-after communities!. For more information, contact Travis Briggs at 250-713-5501 or travis@travisbriggs.ca (Measurements and data approximate; verify if important.)
Address
191 Summit Dr
List Price
$749,900
Property Type
Residential
Type of Dwelling
Single Family Residence
Transaction Type
Sale
Area
Nanaimo
Sub-Area
Na Uplands
Bedrooms
3
Bathrooms
3
Floor Area
1,579 Sq. Ft.
Lot Size
6456 Sq. Ft.
Lot Size (Acres)
0.15 Ac.
Year Built
1991
Maint. Fee
$185.00
MLS® Number
1013520
Listing Brokerage
eXp Realty (NA)
Basement Area
None
Postal Code
V9T 4X7
Tax Amount
$4,388.00
Tax Year
2024
Features
Baseboard, Basement Slab, Electric, Heat Pump, Insulated Windows, Laminate, Mixed, Other, Vinyl Frames
Amenities
Central Location, Curb & Gutter, Hillside, Landscaped, Low Maintenance Yard, Near Golf Course, Quiet Area, Recreation Nearby, Shopping Nearby
































