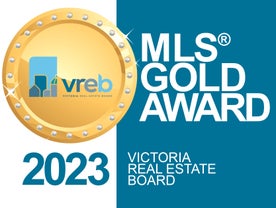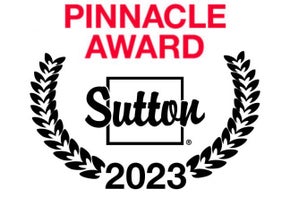WALKING DISTANCE TO ELEMENTARY AND MIDDLE SCHOOL! 2023-built corner unit offering mountain views from every major room and a brand-new park just steps away! Formerly the showhome, it features premium upgrades like custom living room built-ins, air conditioning, epoxy garage floors, and more. With 3 bedrooms, 2.5 bathrooms, and over 1500 SQFT of smartly designed living space, the layout fits every lifestyle. Built into a hill, the private backyard opens directly off the main floor—ideal for entertaining. Upstairs, you'll find three large bedrooms, including a primary suite with a walk-through closet and spa-like ensuite. The oversized ~600 SQFT heated garage offers endless versatility—perfect for a gym, office, workshop, or bonus living area. Bright, stylish, and full of natural light, this home is nestled in one of the Westshore’s most dynamic new communities—just minutes from top schools, parks, and daily amenities. Enjoy the best of new construction—WITHOUT THE GST!
Address
1426 Atlas Dr
List Price
$769,000
Property Type
Residential
Type of Dwelling
Townhouse
Transaction Type
sale
Area
Langford
Sub-Area
La Westhills
Bedrooms
3
Bathrooms
3
Floor Area
1,549 Sq. Ft.
Lot Size
1928.89 Sq. Ft.
Lot Size (Acres)
0.04 Ac.
Year Built
2023
Maint. Fee
$174.00
MLS® Number
1011688
Listing Brokerage
Royal LePage Coast Capital - Chatterton
Basement Area
None
Postal Code
V9B 7A7
Tax Amount
$3,405.67
Tax Year
2024
Features
Baseboard, Dishwasher, Electric, F/S/W/D, Heat Pump, Mixed, Natural Gas, Screens, Vinyl Frames




















































