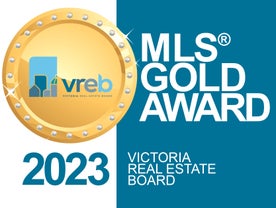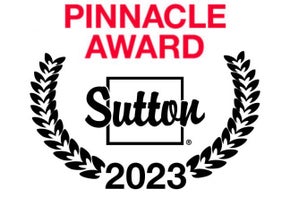*To book a showing, contact Patricia Dy at 778-348-1468. The Sales Center at 806 Park Forest Drive is open on Thursday/Friday from 2:30-6:30pm, and Saturday/Sunday from 1:00-5:00pm.*
**Please note long weekend hours Saturday August 30th sale centre hours 10am-2pm and Closed Aug 31st**
Nestled within a quiet street just five minutes from the downtown core, Timber Ridge is Campbell River’s newest community. With a focus on large, comfortable spaces, our collection of 88 townhomes is the perfect place to build lasting memories, both big and small.
The Spruce Townhomes at Timber Ridge provide a generous and adaptable living space, perfect for growing families or those needing extra room. Spanning over 2,400 (2,000 sq.ft. living space + 401 sq.ft. garage) square feet, this expansive floorplan offers a blend of comfort and functionality in a beautifully designed home.
The top floor features a luxurious primary suite, complete with a spacious bedroom, en-suite bathroom, walk-in closet, laundry room, and a versatile den space—ideal for a home office or cozy retreat. On the main level, you’ll find a well-appointed kitchen, a welcoming living area, and access to a two-car garage. The ground floor includes two additional bedrooms and a full bathroom. All homes come with a 2-5-10 New Home Warranty. Learn more at timberridgecr.ca!
Address
33 - 850 Park Forest Dr
List Price
$625,000
Property Type
Residential
Type of Dwelling
Townhouse
Transaction Type
sale
Area
Campbell River
Sub-Area
CR Campbell River Central
Bedrooms
3
Bathrooms
3
Floor Area
2,436 Sq. Ft.
Lot Size
706 Sq. Ft.
Lot Size (Acres)
0.02 Ac.
Year Built
2025
Maint. Fee
$270.00
MLS® Number
1011226
Listing Brokerage
Seymour Pacific Realty Ltd.
Basement Area
Walk-Out Access
Postal Code
V9W 0H9
Tax Amount
$3,010.00
Tax Year
2025
Features
Blinds, Carpet, Dining Room, Dining/Living Combo, Dishwasher, Dryer, Eating Area, Electric, Electric Garage Door Opener, Heat Pump, Other Improvements, Oven/Range Electric, Range Hood, Refrigerator, Screens, Vinyl, Vinyl Frames, Washer
Amenities
Balcony/Patio, Curb & Gutter, Fenced, Fencing: Full, Landscaped, Near Golf Course, Playground, Serviced
Open Houses
- August 30, 11:00 AM - 1:00 PM
- September 06, 1:00 PM - 3:00 PM













