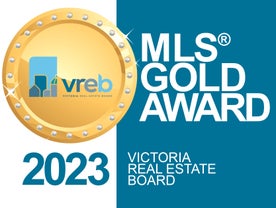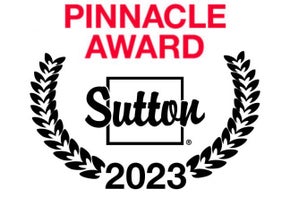Architect-Designed Island Beauty! 2 Bed | 3 Bath | Main Level Living with Ocean Glimpse
Get ready to tick all the boxes—this thoughtfully crafted home checks every one. Architect-designed to celebrate quality form and function, this stunning West Coast home is nestled on a quiet street in a peaceful Magic Lake neighbourhood. The layout offers main-level living with 2 bedrooms, including a primary suite with ensuite and walk-through closet and an easy-flowing kitchen/living/dining area with maple hardwood floors and granite counters. Designed with a curated composition of windows, including striking corner placements, this home captures natural light, trees and garden views from every angle—inviting the outdoors in without sacrificing comfort or efficiency.
Step out onto your sun-drenched, south-facing deck—a perfect space to relax with a view. The lower level add tremendous versatility with walk-out access, space for guests, home office, hobbies, or even a studio. Outside, enjoy a beautifully landscaped garden featuring fruit trees, a small pond water feature, rockscape garden, and an underground sprinkler system. Partially fenced, with wildflowers and deer roaming the unfenced, no maintenance portion, this property is a true island sanctuary.
Extras include a matching carport, airtight wood stove, cedar shake siding, and connection to Magic Lake water. As a resident, you'll also enjoy low moorage rates at nearby Thieves Bay Marina—a coveted perk.
Address
2622 Lighthouse Lane
List Price
$875,000
Property Type
Residential
Type of Dwelling
Single Family Residence
Style of Home
West Coast
Area
Gulf Islands
Sub-Area
GI Pender Island
Bedrooms
2
Bathrooms
3
Floor Area
2,105 Sq. Ft.
Lot Size
18295.2 Sq. Ft.
Lot Size (Acres)
0.42 Ac.
Year Built
1998
MLS® Number
1006410
Listing Brokerage
RE/MAX LIFESTYLES REALTY
Basement Area
Finished
Postal Code
V0N 2M2
Tax Amount
$3,314.58
Tax Year
2024
Features
Baseboard, Breakfast Nook, Ceiling Fan(s), Dining Room, Electric, Skylight(s), Wood, Wood Frames
Amenities
Balcony/Deck, Balcony/Patio, Easy Access, Fencing: Partial, Ground Level Main Floor, Low Maintenance Yard, Marina Nearby, Primary Bedroom on Main, Quiet Area, Recreation Nearby, Serviced, Southern Exposure, Water Feature




































































