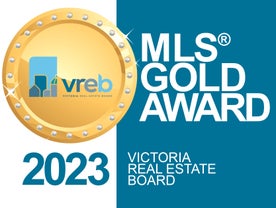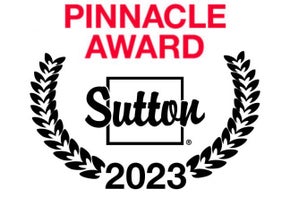South-Facing Oceanfront Rancher – Extensively Renovated & Island-Ready!
Welcome to your private oceanfront escape, tucked away at the end of the Cutlass Court cul-de-sac on a generous 0.96 acre lot. This beautifully updated, south-facing rancher offers stunning ocean views and aworry-free lifestyle, with extensive renovations completed in 2017. Originally built in 1972, the homeunderwent a major transformation, including professional asbestos abatement and complete replacement of wiring, plumbing, drywall, insulation, windows, doors, porch, railings, and driveway.
This one-level 2 bed, 2 full bath home offers comfortable, easy living space. The quality Kitchen Craft kitchen is complemented by a newer fireplace and a brand-new chimney (2024). The primary bedroom features its own ensuite and a walk-in closet. Enjoy seamless indoor-outdoor flow—from the kitchen and dining area to your oceanfront patio, and from the living room to a spacious oceanfront deck.
A newly built staircase leads to the terraced lower areas of the property: a seating area nestled among protected Garry Oaks, a large flat terrace perfect for pitching a tent, and another special seating spot towards the ocean—ideal for soaking in the view and whale watching.
The bonus office/flex space has its own south-facing deck. A carport, a single-car garage, workshop, and garden shed complete the package.
Additional features include a durable metal roof, connection to Magic Lake water and sewer, and the benefits of Magic Lake Estates—including low moorage rates at nearby Thieves Bay Marina.
This is a rare opportunity to own a fully renovated oceanfront home on Pender Island—beautifully situated and ready to welcome you.
Address
4843 Cutlass Crt
List Price
$1,389,000
Property Type
Residential
Type of Dwelling
Single Family Residence
Style of Home
West Coast
Area
Gulf Islands
Sub-Area
GI Pender Island
Bedrooms
2
Bathrooms
2
Floor Area
1,411 Sq. Ft.
Lot Size
41817.6 Sq. Ft.
Lot Size (Acres)
0.96 Ac.
Year Built
1972
MLS® Number
1006353
Listing Brokerage
RE/MAX LIFESTYLES REALTY
Basement Area
Crawl Space
Postal Code
V0N 2M2
Tax Amount
$5,868.91
Tax Year
2024
Features
Baseboard, Carpet, Ceiling Fan(s), Dishwasher, Eating Area, Electric, F/S/W/D, Hardwood, Microwave, Oven/Range Electric, Tile, Vaulted Ceiling(s), Wood, Workshop
Amenities
Balcony/Deck, Cul-De-Sac, Fencing: Partial, Ground Level Main Floor, Guest Accommodations, Low Maintenance Yard, Marina Nearby, No Step Entrance, Primary Bedroom on Main, Private, Quiet Area, Recreation Nearby, Southern Exposure, Storage Shed, Workshop























































