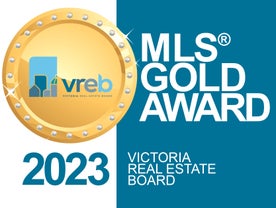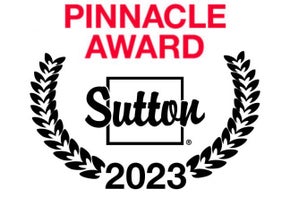Discover the unique opportunity at #6, 545 Jubilee Street—an ideal blend of lifestyle and live-work flexibility in the heart of Duncan’s historic core. This 3-story townhome offers approximately 1,300 sq.ft. of intelligently designed space, with High Density Residential (HDR) zoning that allows for home-based businesses.
The entry level welcomes you with a generous flex room—perfect for a home office, small salon, or consulting space—complete with private entry access and a 3-piece bathroom conveniently located in the attached garage. Whether you’re an accountant, esthetician, or creative entrepreneur, this layout supports your professional goals while maintaining privacy and separation from your living quarters.
Upstairs, you’ll find 9-foot ceilings and large windows treated with reflective film for enhanced daytime privacy without compromising natural light. The main floor living area is open and bright, with a functional kitchen, dining area, and cozy living space. The top level features two bedrooms and a full bath, providing comfortable and private spaces away from the work area.
The attached single garage is best suited for a compact car, motorcycle, or added storage. Located in the vibrant and walkable downtown area, you’re steps to Duncan’s most charming shops, great dining, and the popular year-round Saturday Farmer’s Market. Leave the car at home—everything you need is just a short stroll away.
This is more than just a home—it’s a smart, flexible lifestyle solution for today’s professionals. Whether you’re downsizing, investing, or ready to run your business from home, this is a standout opportunity in a central and thriving community.
Address
6 - 545 Jubilee St
List Price
$530,000
Property Type
Residential
Type of Dwelling
Townhouse
Style of Home
Contemporary
Area
Duncan
Sub-Area
Du West Duncan
Bedrooms
2
Bathrooms
2
Floor Area
1,300 Sq. Ft.
Lot Size
1420.8 Sq. Ft.
Lot Size (Acres)
0.03 Ac.
Year Built
2022
Maint. Fee
$240.00
MLS® Number
1004644
Listing Brokerage
eXp Realty (NA)
Basement Area
None
Postal Code
V9L 1X3
Tax Amount
$3,500.00
Tax Year
2024
Features
Baseboard, Dishwasher, Electric, Electric Garage Door Opener, F/S/W/D, Heat Pump, Laminate, Linoleum, Microwave
Amenities
Corner Lot, Curb & Gutter, Easy Access




































































