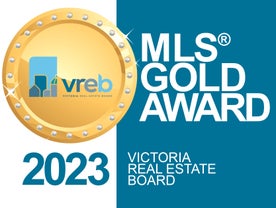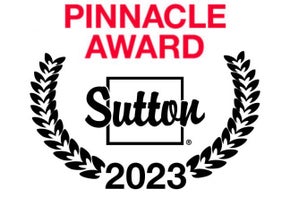Experience the Downtown Comox Lifestyle! Just a short walk from all the amenities of downtown Comox, this spacious 2,630 sq.ft. two-level home offers comfort, versatility, and views of the Beaufort Mountains. Brimming with natural light, the home features an open-concept layout on both levels and includes a self-contained family suite—ideal for extended family or guests. Upstairs, the generous kitchen flows seamlessly into the dining and living areas, creating a perfect setting for entertaining. The living room boasts a cozy gas fireplace and opens to a sun-soaked deck and enclosed sunroom which is ideal for year-round enjoyment. The primary bedroom includes a walk-in closet and full ensuite, while two additional bedrooms provide ample space for family or guests. The lower level hosts a bright two-bedroom suite with its own kitchen, natural gas fireplace, backyard access, and shared laundry. Previously used as a short-term guest suite, it offers excellent potential for multi-generational living or supplemental income. A double garage provides options for an interior workshop, with plenty of additional parking out front. The fully fenced, level backyard features raised garden beds, a storage shed, and full sun exposure—perfect for gardening enthusiasts. Located minutes from both French and English elementary schools, beach access, and a popular dog park, this well-maintained home is nestled in a desirable Comox neighbourhood.
Address
296 Gladstone St
List Price
$1,050,000
Property Type
Residential
Type of Dwelling
Single Family Residence
Area
Comox Valley
Sub-Area
CV Comox (Town of)
Bedrooms
5
Bathrooms
3
Floor Area
2,632 Sq. Ft.
Lot Size
7128 Sq. Ft.
Lot Size (Acres)
0.16 Ac.
Year Built
2005
MLS® Number
1004489
Listing Brokerage
RE/MAX Ocean Pacific Realty (CX)
Basement Area
Full
Postal Code
V9M 1X5
Tax Amount
$6,209.00
Tax Year
2024
Features
Carpet, Electric, Forced Air, Laminate, Linoleum, Tile, Vinyl Frames
Amenities
Landscaped, Level, Marina Nearby, Near Golf Course, Recreation Nearby, Shopping Nearby, Southern Exposure















































































