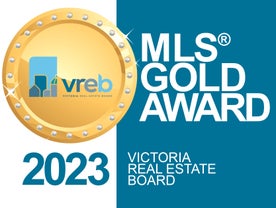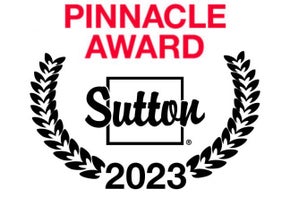This 5+ bedroom 3 bathroom, 1977 built, 2348 sqft home is available for quick possession. Significant upgrades and a ground level 2 bed self-contained suite is located across the street from a protected CRD park in a quiet and family-friendly neighbourhood. The bright and large open living and dining room area is smartly done with a rock feature fireplace and high vaulted ceilings. You are impressed as you enter the bright and updated (2016) kitchen with additional eating area and French doors out to the deck overlooking the park. The large primary bedroom includes an ensuite bathroom and walk-in closet on same floor are 2 more large bedrooms. Other recent upgrades include energy efficient Fujitsu heat pumps with heating and air conditioning (installed in 2017) in the main living area and the 2-bedroom suite (separate controls). New energy efficient windows and doors were installed in 2017 in the main living area and the suite. The views from the kitchen, living areas and deck are overlooking Cedar Vale Park and the bedroom views of are Mill Hill Regional Park. Large front and backyard, with multiple off-street parking spots with lots of additional on-street parking available, bring your boat and RV. Close to all amenities with easy access to the highway, downtown Langford, and View Royal/Thetis Lake area, but still in a quiet tucked away street and neighbourhood. Located at 2542 Jeanine Drive, listed at $999900. Possession could be as fast as first week in August. AO in place with back up
Address
2542 Jeanine Dr
List Price
$999,900
Property Type
Residential
Type of Dwelling
Single Family Residence
Area
Langford
Sub-Area
La Mill Hill
Bedrooms
5
Bathrooms
3
Floor Area
2,348 Sq. Ft.
Lot Size
8276 Sq. Ft.
Lot Size (Acres)
0.19 Ac.
Year Built
1977
MLS® Number
1004087
Listing Brokerage
Maxxam Realty Ltd.
Basement Area
Finished
Postal Code
V9B 4X9
Tax Amount
$4,508.05
Tax Year
2024
Features
Baseboard, Dishwasher, Electric, Electric Garage Door Opener, Forced Air, Heat Pump, Oven/Range Electric, Refrigerator
Amenities
Balcony/Patio, Central Location, Family-Oriented Neighbourhood, Fencing: Full, Irregular Lot































































