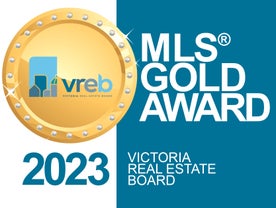This stunning 4000 sq ft, three-level residence nestled in quiet, safe, and highly desirable Departure Bay neighbourhood in Nanaimo, BC. This home offers over 180-degree panoramic views of ocean/Departure Bay/downtown Nanaimo/mountains. breathtaking views of the ocean, Departure Bay, downtown Nanaimo, and Mountains, with a south-facing backyard perfect for soaking in the sun with the large windows of all three levels and all rooms. 4 bedroom and 4 bathroom with an office/dan provide enough living for a large family. A fully renovated kitchen featuring a massive granite island—ideal for family gatherings or entertaining, the walk-in pantry is currently using as a spicy kitchen-a bonus for a foodie. A renovated wood-burning fireplace adding warmth and charm to the open-concept space, and a bright home office provides the ideal spot for remote work or quiet study. Enjoy outdoor living with a large deck in the southwest corner and a private deck in the east, perfect for morning coffee or evening relaxation. Upstairs, three spacious bedrooms and two full bathrooms. The lower level is a true retreat—a versatile space designed for relaxation and entertainment. Enjoy movie nights or quiet afternoons in the spacious rec room and sitting area, all framed by picture windows that showcase views of the harbour and skyline. Did I mention there is a Wine Storage? This level also includes a guest bedroom, a full bathroom, and a bright laundry room that opens into a cheerful sunroom. This home effortlessly combines comfort, function, and scenic elegance—making it the ideal coastal sanctuary for families, professionals, and anyone seeking a peaceful lifestyle with easy access to everything. Don’t miss out—schedule your viewing today!
Address
180 Canterbury Cres
List Price
$1,799,800
Property Type
Residential
Type of Dwelling
Single Family Residence
Area
Nanaimo
Sub-Area
Na Departure Bay
Bedrooms
4
Bathrooms
4
Floor Area
4,044 Sq. Ft.
Lot Size
11775 Sq. Ft.
Lot Size (Acres)
0.27 Ac.
Year Built
1986
MLS® Number
1003370
Listing Brokerage
Sutton Group-West Coast Realty (Nan)
Basement Area
Finished, Full, Walk-Out Access, With Windows
Postal Code
V9T 4S4
Tax Amount
$8,381.89
Tax Year
2025
Features
Bar, Baseboard, Breakfast Nook, Carpet, Ceiling Fan(s), Dining Room, Dining/Living Combo, Dishwasher, Dryer, Eating Area, Electric, Electric Garage Door Opener, French Doors, Hardwood, Insulated Windows, Microwave, Mixed, Oven/Range Electric, Range Hood, Refrigerator, Screens, Skylight(s), Storage, Tile, Vaulted Ceiling(s), Washer, Window Coverings, Wine Storage, Wood, Workshop
Amenities
Balcony/Deck, Balcony/Patio, Central Location, Cul-De-Sac, Family-Oriented Neighbourhood, Fencing: Partial, Greenhouse, Ground Level Main Floor, Guest Accommodations, Low Maintenance Yard, Near Golf Course, No Step Entrance, Southern Exposure, Workshop




























































































