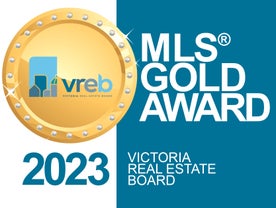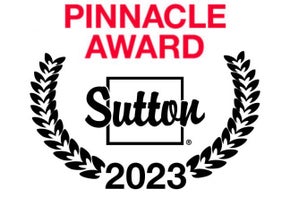Experience unparalleled beachfront living on prestigious Parker Avenue, where sweeping views of Mount Baker and vibrant sunrises define this exceptional 2.85-acre waterfront estate. Meticulously renovated in 2012, the main residence exudes sophistication and comfort. With 7 bedrooms and 5 1/2 bathrooms, the home offers ample space for family and guests. Every principal room of the house captures stunning, uninterrupted ocean and garden views, creating an ambiance of serenity and connection to nature.
Upon entering, a grand foyer welcomes you with its striking floating staircase and soaring 16-foot vaulted ceilings, immediately setting the tone for the exquisite design and craftsmanship within. The open-concept kitchen, dining, and living areas provide a seamless flow for entertaining and everyday living, while the expansive windows ensure that the spectacular scenery remains a constant backdrop.
The upper level offers 4 spacious bedrooms, each offering comfort and privacy. The exquisite primary suite and spa-inspired ensuite offers a serene retreat. The lower level of the residence expands your living space with a generously sized rec room, a comfortable guest bedroom, a well-appointed bathroom and convenient walk-out access to multiple patio spaces.
For added versatility, a separate, self-contained 1-bedroom studio provides an ideal space for guests, extended family, or a home office. A detached 4-car garage offers ample space for vehicles, storage or a home gym. The estate's grounds feature manicured gardens and a gently sloping lawn that leads down to 250 feet of private beachfront. This secluded seaside haven promises peace and tranquility, where the soothing sounds of the waves become your daily soundtrack. This truly rare and remarkable opportunity represents the pinnacle of waterfront living and an exceptional chance to create your dream coastal lifestyle.
Address
5605 Parker Ave
List Price
$6,700,000
Property Type
Residential
Type of Dwelling
Single Family Residence
Style of Home
West Coast
Area
Saanich East
Sub-Area
SE Cordova Bay
Bedrooms
7
Bathrooms
6
Floor Area
4,720 Sq. Ft.
Lot Size
124146 Sq. Ft.
Lot Size (Acres)
2.85 Ac.
Year Built
1996
MLS® Number
1002987
Listing Brokerage
Engel & Volkers Vancouver Island
Basement Area
Crawl Space, Finished, Walk-Out Access, With Windows
Postal Code
V8Y 2N2
Tax Amount
$27,349.81
Tax Year
2025
Features
Bay Window(s), Breakfast Nook, Carpet, Cathedral Entry, Central Vacuum, Closet Organizer, Concrete, Cork, Dining Room, Dishwasher, Dryer, Electric, Electric Garage Door Opener, F/S/W/D, Forced Air, French Doors, Hardwood, Heat Pump, Jetted Tub, Microwave, Mixed, Mixed, Natural Gas, Oven/Range Electric, Radiant Floor, Range Hood, Refrigerator, Screens, Security System, Skylight(s), Storage, Tile, Vaulted Ceiling(s), Washer, Winding Staircase, Window Coverings, Wood
Amenities
Balcony/Deck, Balcony/Patio, Cleared, Cul-De-Sac, Fencing: Partial, Ground Level Main Floor, Guest Accommodations, In Wooded Area, Irregular Lot, Landscaped, Level, Near Golf Course, No Through Road, Playground, Private, Quiet Area, See Remarks, Southern Exposure, Sprinkler System, Storage Shed, Walk on Waterfront, Water Feature



















































































